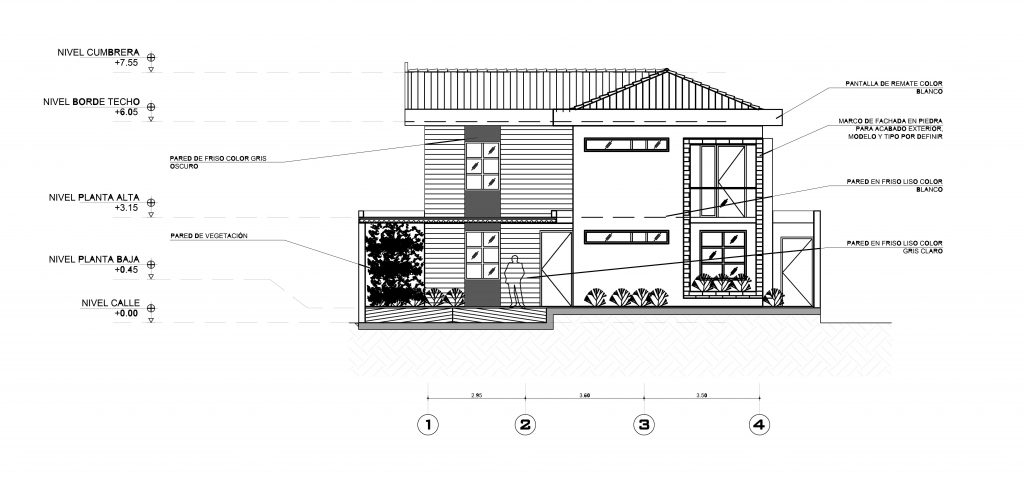Project Review
Project Type: Luxury Residential
Description: Building of two floors
Location: Socopo, Venezuela
Customer: Camacho Family
Construction M2: 300 m2
Execution Year: 2018
Project Architect: Ar. Luis Muñoz
Description: Building of two floors
Location: Socopo, Venezuela
Customer: Camacho Family
Construction M2: 300 m2
Execution Year: 2018
Project Architect: Ar. Luis Muñoz
Developed Activities
- Creation of architectural design.
- Creation of plans 2d, for execution of work, to the detail.
- Realization of 3d model for volumetric visualization of spaces.
- Creation of renders.
- Creation of architectural animation.
- Creation of plans 2d, for execution of work, to the detail.
- Realization of 3d model for volumetric visualization of spaces.
- Creation of renders.
- Creation of architectural animation.
 Camacho Family House. Socopo, Venezuela - Main Façade
Camacho Family House. Socopo, Venezuela - Main Façade Camacho Family House. Socopo, Venezuela - Rear Facade
Camacho Family House. Socopo, Venezuela - Rear Facade  Camacho Family House. Socopo, Venezuela - Living Room
Camacho Family House. Socopo, Venezuela - Living Room Camacho Family House. Socopo, Venezuela - Integration Living Room - Dining Room - Kitchen
Camacho Family House. Socopo, Venezuela - Integration Living Room - Dining Room - Kitchen Camacho Family House. Socopo, Venezuela - Intimate Living Room
Camacho Family House. Socopo, Venezuela - Intimate Living Room Camacho Family House. Socopo, Venezuela - Terrace
Camacho Family House. Socopo, Venezuela - Terrace Camacho Family House. Socopo, Venezuela - Main Façade Sunset
Camacho Family House. Socopo, Venezuela - Main Façade Sunset
Camacho Family House. Socopo, Venezuela





